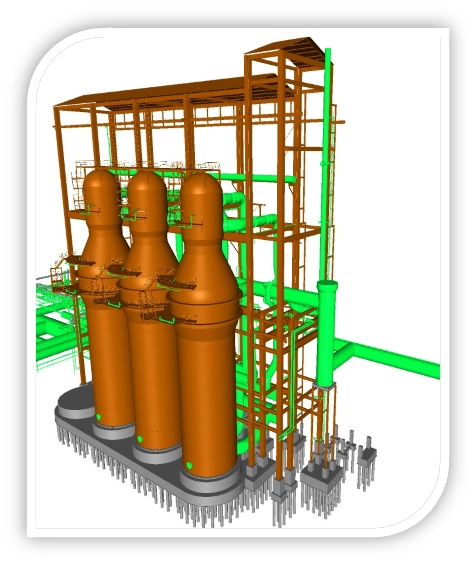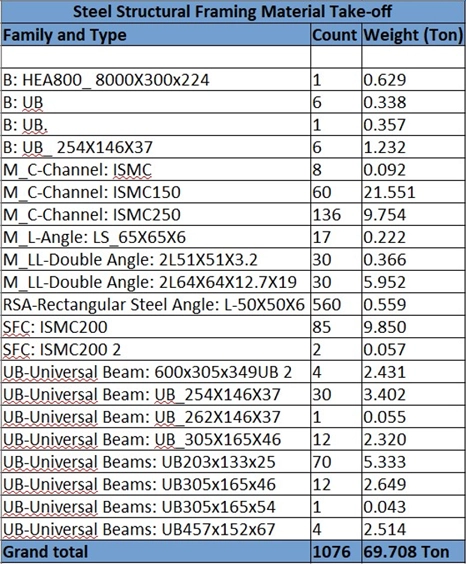Prebid Walkthrough Video with Revit 3D BIM Modeling
In prebid stage, visualize the project and gain a better understanding of what the facilities will look like after construction.
With 3D BIM modeling, easily present comprehensive information about the project, including its duration and other details, to your management. This will facilitate decision-making and provide a complete perspective for pursuing the project.
Get LOD 400 Detailing of the model after the work is awarded. Ensure accuracy in design decisions, prevent rework, and save both cost and time. Our clients are architects, designers, contractors, sub-contractors, project managers, and building owners.
Use Full Potential of BIM - Post Award of Work

3D BIM MODELING
BIM 3D Modeling in Construction Projects BIM (Building Information Modeling) is a process that utilizes intelligent 3D models to plan, design, validate, and collaborate in construction projects. It encompasses various types of 3D modeling, such as Revit BIM 3D models, Point cloud 3D BIM models, 3D CAD building models, and Sketch-up models.
By replacing traditional AutoCAD drafting, BIM allows designers to create accurate virtual models of buildings. Our 3D BIM modeling services ensure coordination between design and construction work. With BIM, designers can create floor plans, sections, and unique models, while stakeholders can collaborate and communicate in real-time based on a shared model. This organized effort eliminates clashes at the design stage and mitigates budget overruns.


4D BIM MODELING (Added Element of Time)
BIM 4D modeling, also known as 4D scheduling, combines 3D modeling with project scheduling to create a visual representation of the construction process over time. It integrates the element of time into the 3D model, allowing project teams to visualize the sequence of construction activities and identify potential clashes or delays.
Thus, 4D modeling provides a comprehensive understanding of the construction process, helping project teams effectively plan and manage activities, identify conflicts, and make timely adjustments to avoid delays.



5D BIM MODELING (Added Element of Time and Cost)
BIM 5D Modeling services offer a holistic approach to construction projects by integrating cost estimation and construction material procurement plans into the 3D modeling process. This allows architects, constructors, designers, and other stakeholders to monitor actual costs and make informed decisions during the construction phase. BIM 5D Modeling services provide a valuable tool for project planning and management.
In addition to cost estimation, BIM 5D Modeling services also encompass 4D scheduling, which includes important data such as start and finish dates for project components. This detailed scheduling helps project teams track progress and identify potential conflicts or delays. BIM 5D Modeling extend beyond construction. Organizations are increasingly implementing integrated 5D BIM platforms for large infrastructure projects and using BIM models to create asset models for facility management. This comprehensive approach allows for better decision-making, improved project outcomes, and streamlined operations.
Overall, BIM 5D Modeling services provide a comprehensive solution for construction projects, integrating cost estimation, scheduling, and asset management. With its ability to capture key details and facilitate collaboration, BIM 5D Modeling is revolutionizing the way the construction industry executes projects.

Key Benefits of BIM
- Improved project visualization
- Enhanced communication and coordination
- Better resource planning through construction process simulation
- Ability to identify and resolve scheduling conflicts
- Identification of potential clashes
- Improved risk management
- Constructability analysis
- Accurate quantification, and cost estimation

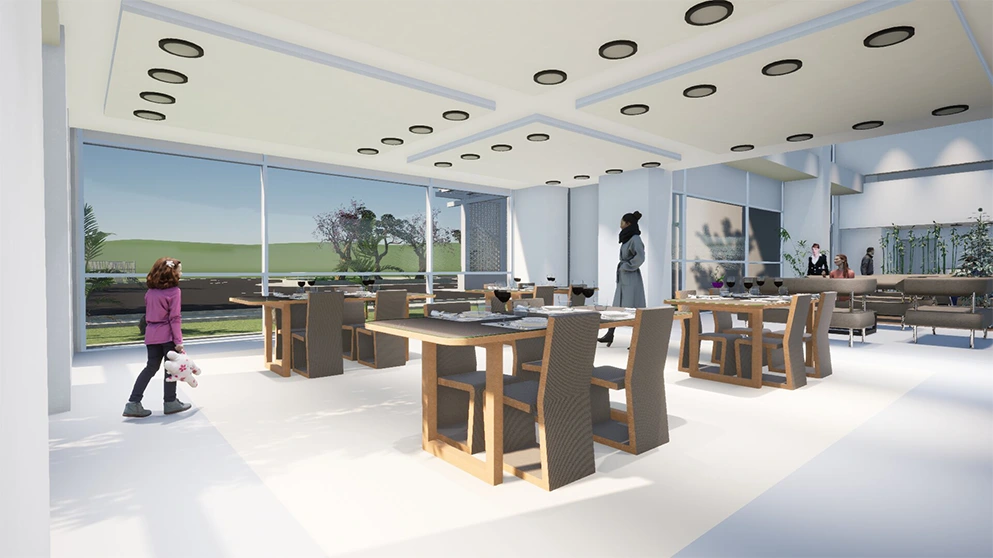
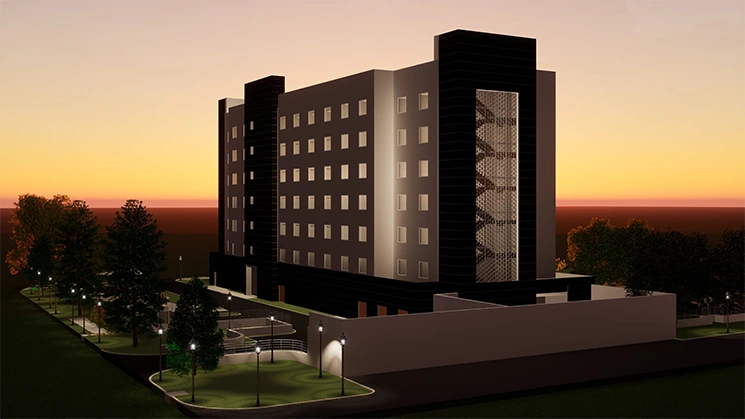

Accurate Automated Quantity Takeoffs with BIM
Controlling cost escalation and managing material is one issue that cannot be compromised. Quantities for architectural and structural components are extracted at the schematic, tender, Good-For-Construction (GFC), and construction stage.
The best way to get an accurate BOQ is to utilize Building Information Modeling services. The possibilities of common errors in BOQs are minimal in the projects that use BIM processes and technology.
BIM represents a single and accurate design model instead of providing several drawings. A BIM model can create a bim quantity takeoff automatically, which means it has the inbuilt intelligence to know about each building element and what it is made of. Therefore, if any change occurred in the design of a model, the BOQ will also be updated.
BIM Clash Detection Service with 3D Model
Clash detection and resolution in BIM services is essential for identifying, inspecting, and reporting interference clashes in a 3D project model during the document stage, rather than on-site during construction. This helps to minimize design errors, inefficiencies, delays, and budget issues.
Our BIM clash detection and resolution services identify clashes between architectural, structural, electrical, plumbing, and mechanical systems, providing detailed reports for the project management team to make necessary adjustments to the construction schedule.
Effective Clash Coordination Using Navisworks
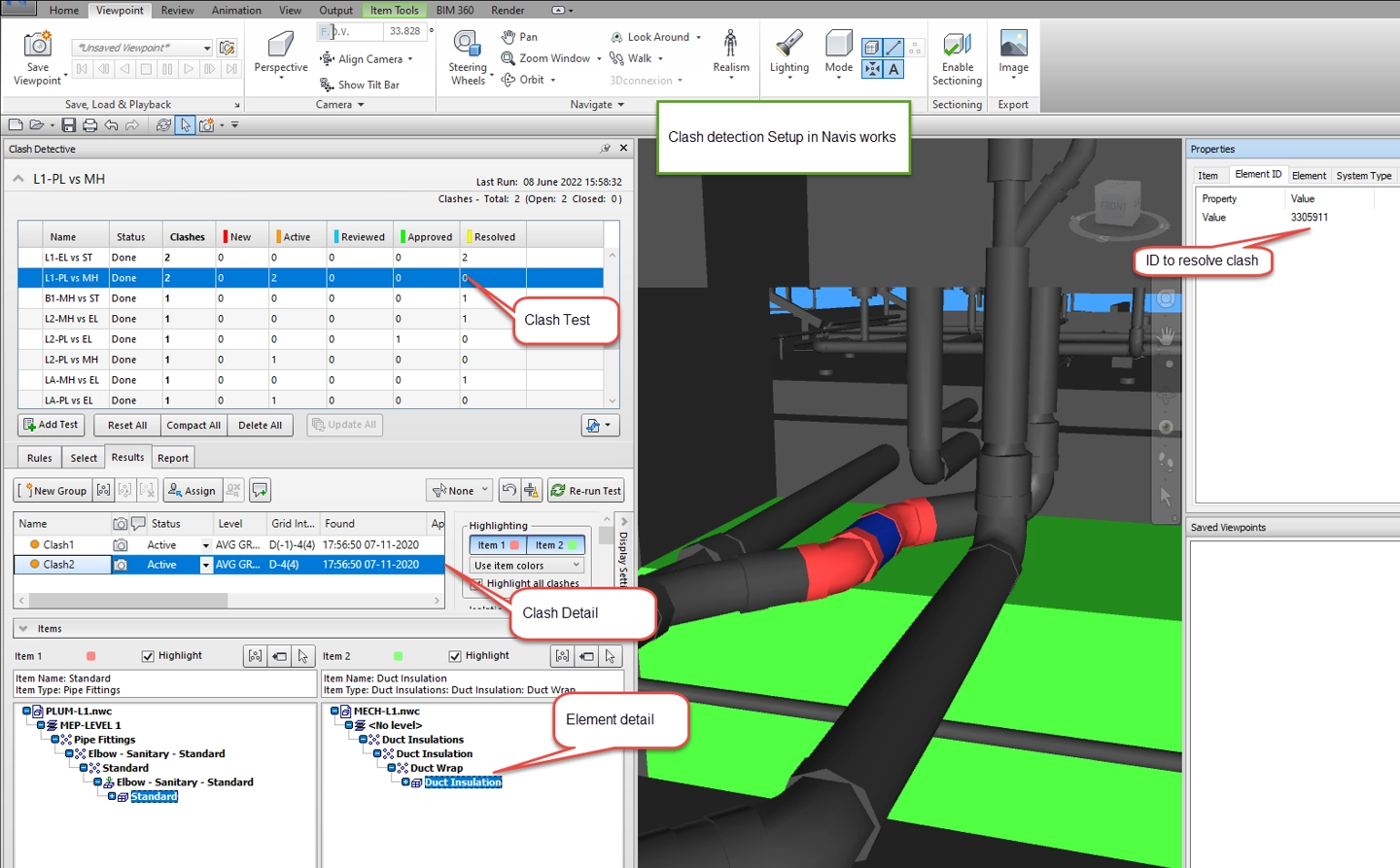
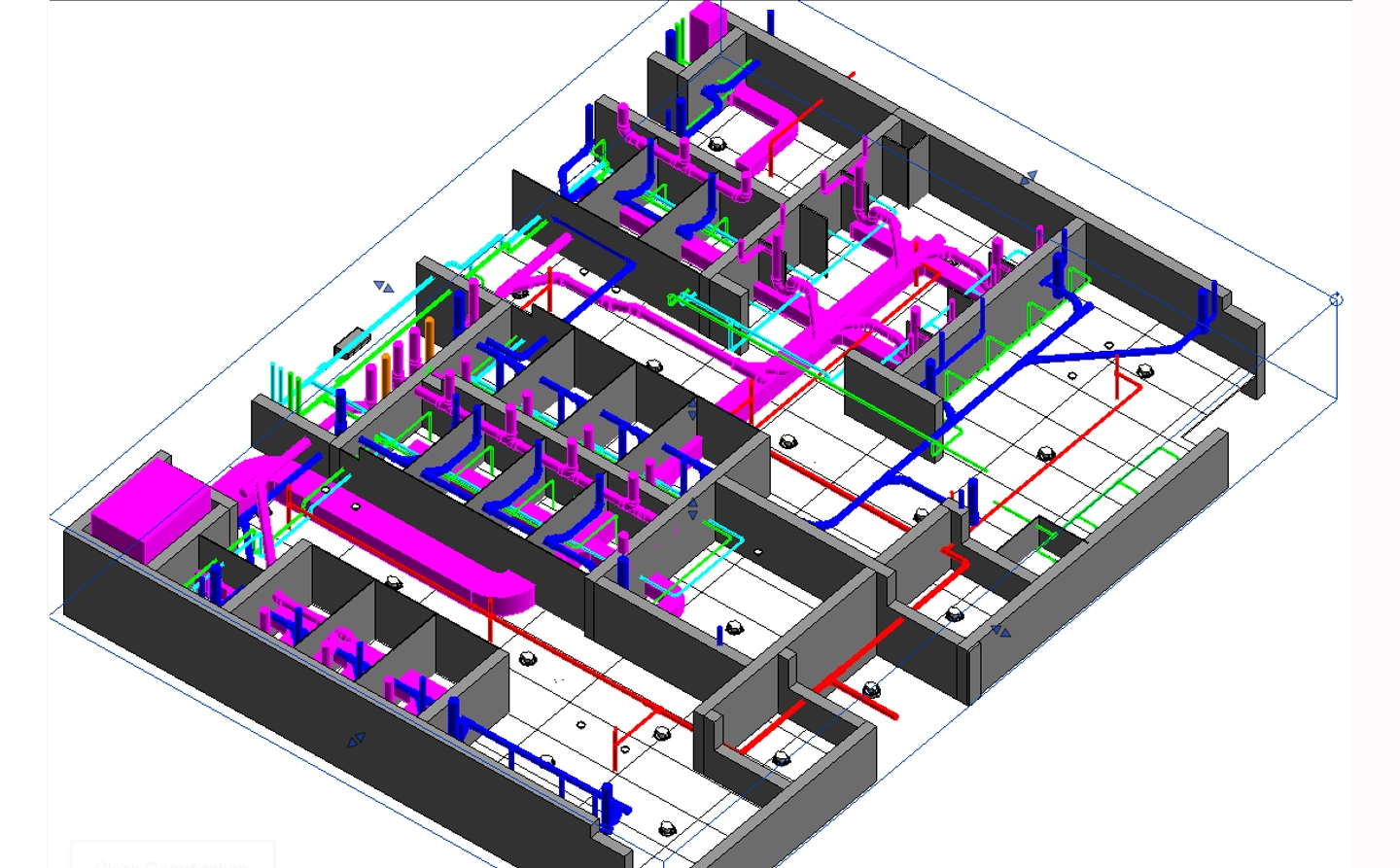
Electrical Modeling
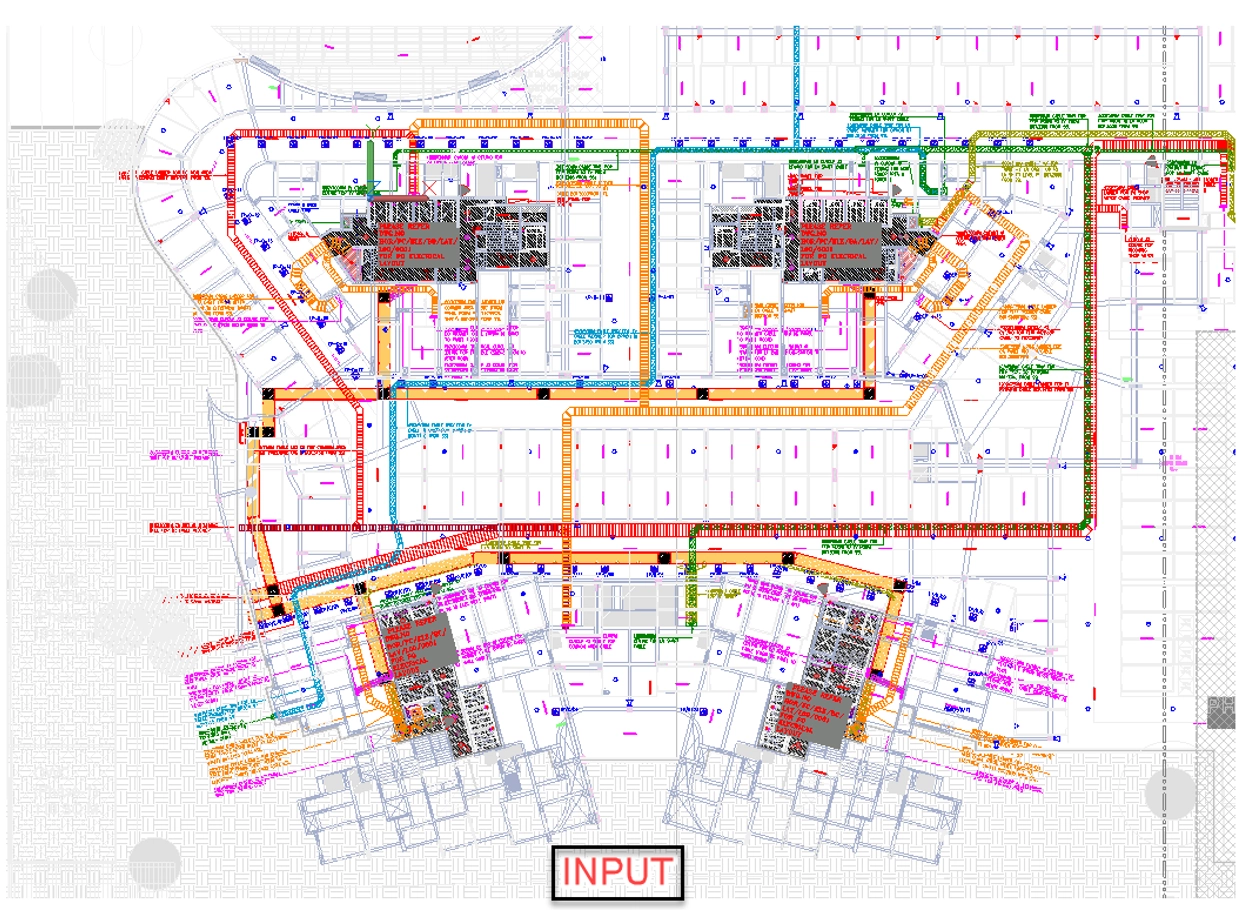
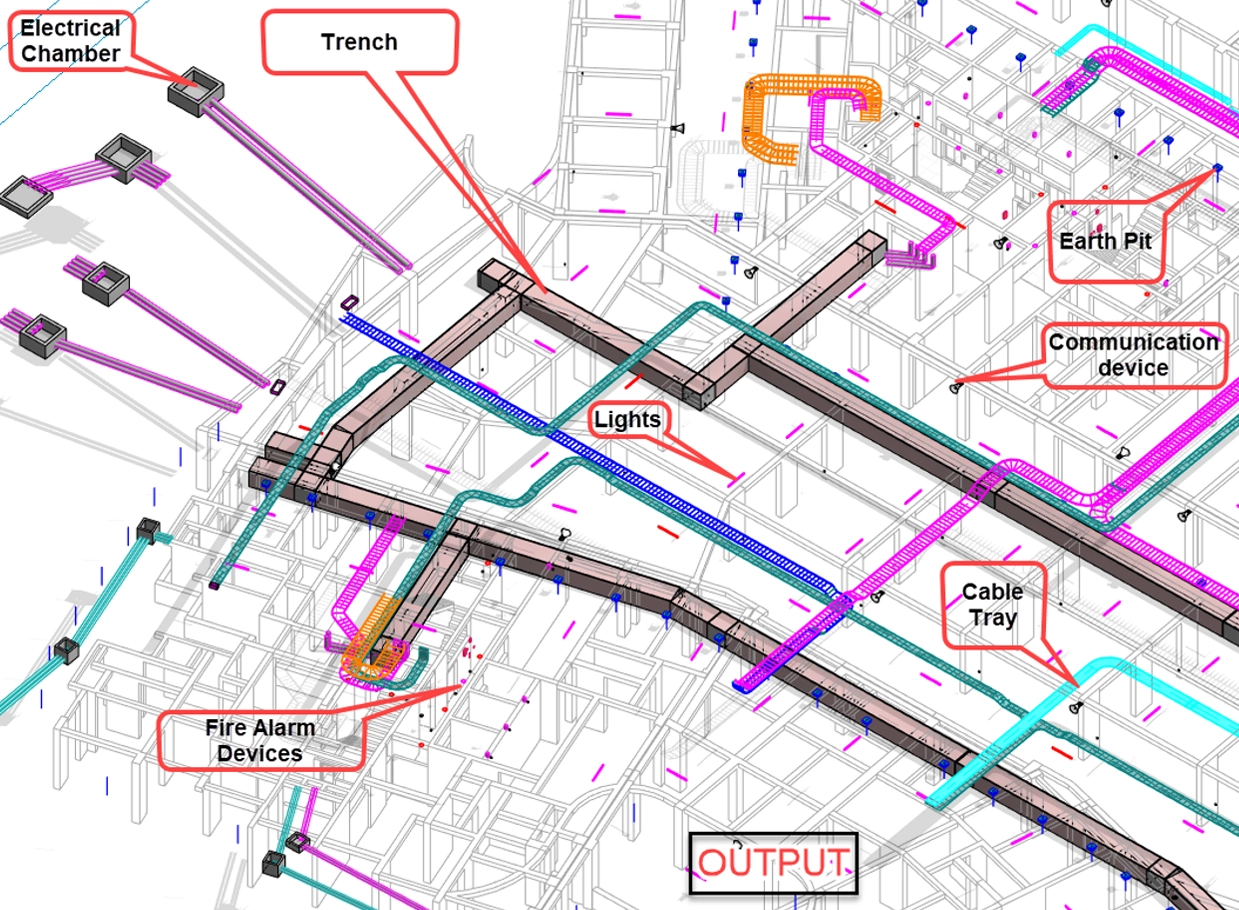
Extract Shop Drawings directly from BIM Model
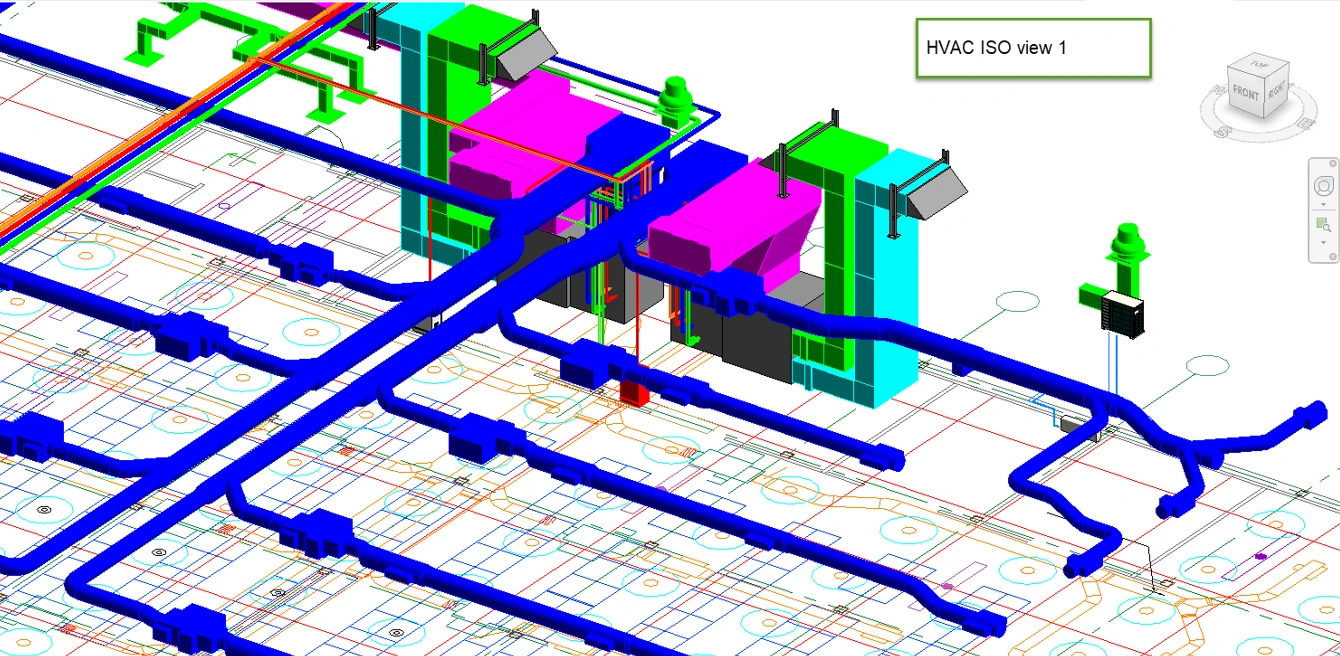
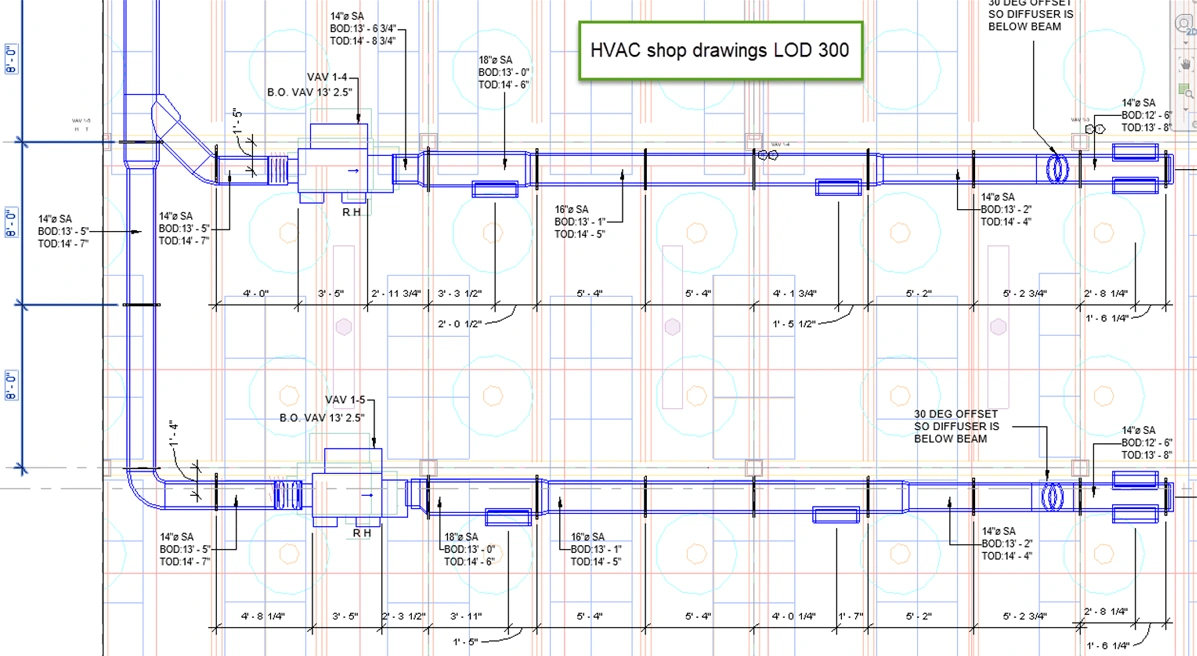
Shop drawings are crucial for accurate fabrication and installation in construction projects. They provide precise information and advanced visualization to effectively communicate design intent. By extracting detailed drawings from software like Revit, shop drawings enhance project speed and streamline construction processes.
Using Building Information Modeling (BIM) in the shop drawing process has the key benefit of identifying potential clashes and constructability issues during the design stage. This minimizes errors and conflicts on-site, resulting in smoother construction workflows. Coordinating and integrating all services and civil components in a 3D environment before generating the shop drawings strengthens the overall drawing generation process, reducing coordination issues and human errors.
MEP contractors face challenges such as inaccurate component installation, insufficient details in drawings, inaccurate cost estimates, poor coordination between stakeholders, and a lack of standardization and visualization. Shop drawings address these challenges and help overcome them.
In summary, shop drawings play a vital role in accurate fabrication and installation by providing detailed information and advanced visualization. BIM technology enhances the process by identifying clashes and improving coordination, leading to more efficient construction projects.
MEP shop drawings provide support for design-build projects in various areas like:
- Plumbing construction shop drawings
- Composite drawings
- Mechanical piping detail drawings
- Sheet metal drawings
- Plumbing Shop Drawing
- Mechanical room HVAC detailed drawings
- Duct shop drawings
- Coordinated shop drawings
- Pipe fabrication drawings
- HVAC shop drawings
- Fabrication drawing
- Electrical component technical drawings
- Underground and above-ceiling coordination
- Equipment Placement
MEP-coordinated shop drawings play a crucial role in facilitating accurate fabrication and installation in construction projects. They ensure that each contractor is allocated a designated space for their system installation within the structure. These drawings also allow for the extraction and manipulation of data for trades and contributors, increasing the accuracy of the building design and delivery process.
Shop drawings enhance building quality and productivity through improved off-site fabrication, enhanced plans, and better-informed trade crews. By identifying potential problems before fabrication and installation on the job site, they provide a holistic view of the building project.
Reach out today to learn more about how we can help you
BRACE YOURSELF FOR A DESIGN REVOLUTION !
BIM is poised to deliver unprecedented levels of automation and optimization. Be a part of this revolution.
Contact us and get the quote today!
Impact on Material Procurement
The construction industry relies on efficient collaboration and communication among partners and contractors for successful project execution. Factors such as site excavation, material transportation, timely procurement, and delivery are crucial for project success. In the past, communication gaps and delays resulted in unproductive hours due to inefficient ordering and procurement processes.
One major cause of procurement delays was the use of thumb rule estimation for material quantities. However, technological advancements like BIM now allow accurate determination of material quantities and optimal timing for placing orders. This has significantly improved the efficiency of the procurement process in construction.

